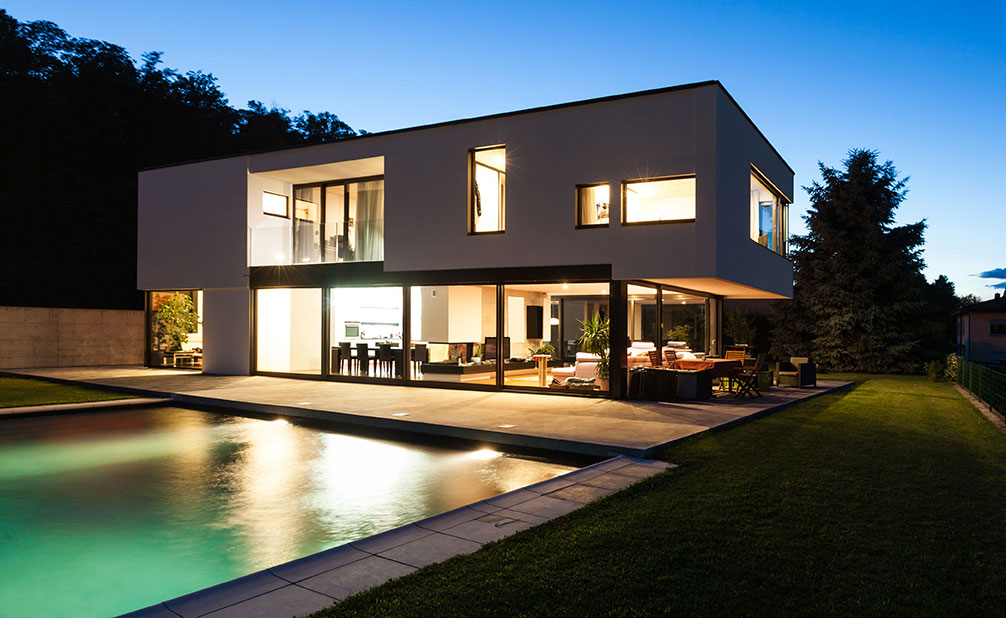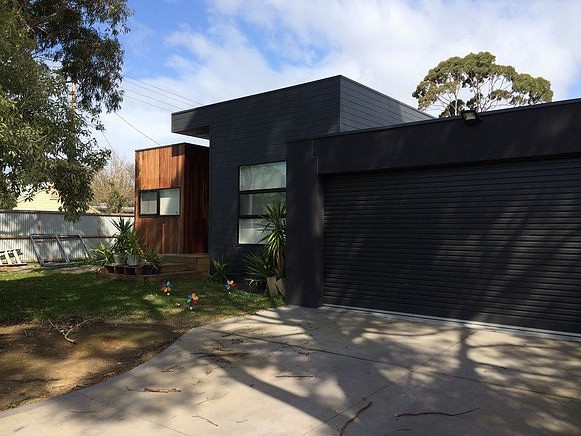THE BUILDING PROCESS
Stage 1: Pre-Designs
The pre-designing phase of your residential or commercial space is comprised of gathering information. This includes researching Council’s latest DCP and LEP, obtaining a ‘Section 149’ certificate, a Topographical Survey valued up to $1,650, and a report that assesses the sites suitability for digging or a “dial before you dig” report.
This report provides information of zoning requirements, photographs, Council meetings, site visits, liaising with professional consultants (including hydraulic engineers, planners, geotechnical engineers, certifiers, arborists and more), a formal meeting at the BCJ Built office to discuss the development and feasibility of your design brief and so much more. Before any architectural design work can begin on your site, all of these are necessary to obtain. Should you proceed to a construction contract with BCJ Built, the nominal fees charged to cover the costs and outgoings during this developmental stage is deducted from the contract tender sum.
Stage 3: Preparation & Submission
This stage in the building process is dedicated to the preparation of documentation necessary for submitting to your Council or for a Complying Development Certificate (CDC) to a Principal Certifying Authority (PCA).
Our team will monitor the progress of your application, when necessary, liaise with the officers that are assessing your application and solve any issues that may arise and lead to potential delays or compromise the approval of your application. We will charge you a deposit commensurate to cover our outgoings when preparing the documents required for a standard DA submission. This is then deducted from the contract tender sum when you decide to proceed with a construction contract with BCJ Built.
Stage 4: Contract & Construction
All of the documents and forms that have been developed through the planning process will be prepared into a Construction Contract between you and BCJ Built in the beginning of this stage. On top of the deduction of fees you paid for previous work conducted by our team included in the contract tender sum, you can rest assured there will be no extra costs charged to you for this stage in development.
Within one to two weeks of the documentation being completed and the Construction Contract being signed, construction will begin on your new site. During the construction stage of this process, our team of professional architects will continuously work to ensure the design integrity of the space we originally designed together. The architectural services include visual inspections, detail clarifications, meetings with clients when necessary and the resolution of potential design issues that may arise throughout the process.
A final inspection will be completed with you once the construction of your site is complete to ensure you understand the correct use of any machinery, equipment and appliances included and to provide you with your warranties. If required, we will revisit your home 3 months after completion to complete any ‘touch-up’, maintenance work or to answer any questions you may have.
Stage 2: Concept & Design Development
Alongside your ongoing feedback and in accordance to the predetermined budget and brief, this stage involves the preparation of initial concept sketches and further development of your design. In constant consultation with our team of cost consultants and builders, our architects will design your space in a way that utilises the most cost-effective solutions that also improve the building process.
A preliminary cost estimate will be developed after the initial design has been developed to an acceptable level of detail. This estimate and the initial design itself will be used to inform our team’s ongoing development of your space, with continual efforts to ensure that all amendments are priced to remain within your allotted budget.
When the concept and design development stage is completed, you will be provided with a fully developed design and a fixed price tender that specifies the proposed finishes, fittings and inclusions throughout the space. We will charge a nominal fee for the completion of the drawings, with the remainder being completed in the hopes that you choose us to build your home in the future. If you decide to proceed to a construction contract with BCJ Built, this fee will later be deducted from your contract tender.

THE BUILDING PROCESS
Stage 1: Pre-Designs
The pre-designing phase of your residential or commercial space is comprised of gathering information. This includes researching Council’s latest DCP and LEP, obtaining a ‘Section 149’ certificate, a Topographical Survey valued up to $1,650, and a report that assesses the sites suitability for digging or a “dial before you dig” report.
This report provides information of zoning requirements, photographs, Council meetings, site visits, liaising with professional consultants (including hydraulic engineers, planners, geotechnical engineers, certifiers, arborists and more), a formal meeting at the BCJ Built office to discuss the development and feasibility of your design brief and so much more. Before any architectural design work can begin on your site, all of these are necessary to obtain. Should you proceed to a construction contract with BCJ Built, the nominal fees charged to cover the costs and outgoings during this developmental stage is deducted from the contract tender sum.
Stage 2: Concept & Design Development
Alongside your ongoing feedback and in accordance to the predetermined budget and brief, this stage involves the preparation of initial concept sketches and further development of your design. In constant consultation with our team of cost consultants and builders, our architects will design your space in a way that utilises the most cost-effective solutions that also improve the building process.
A preliminary cost estimate will be developed after the initial design has been developed to an acceptable level of detail. This estimate and the initial design itself will be used to inform our team’s ongoing development of your space, with continual efforts to ensure that all amendments are priced to remain within your allotted budget.
When the concept and design development stage is completed, you will be provided with a fully developed design and a fixed price tender that specifies the proposed finishes, fittings and inclusions throughout the space. We will charge a nominal fee for the completion of the drawings, with the remainder being completed in the hopes that you choose us to build your home in the future. If you decide to proceed to a construction contract with BCJ Built, this fee will later be deducted from your contract tender.
Stage 3: Preparation & Submission
This stage in the building process is dedicated to the preparation of documentation necessary for submitting to your Council or for a Complying Development Certificate (CDC) to a Principal Certifying Authority (PCA).
Our team will monitor the progress of your application, when necessary, liaise with the officers that are assessing your application and solve any issues that may arise and lead to potential delays or compromise the approval of your application. We will charge you a deposit commensurate to cover our outgoings when preparing the documents required for a standard DA submission. This is then deducted from the contract tender sum when you decide to proceed with a construction contract with BCJ Built.
Stage 4: Contract & Construction
All of the documents and forms that have been developed through the planning process will be prepared into a Construction Contract between you and BCJ Built in the beginning of this stage. On top of the deduction of fees you paid for previous work conducted by our team included in the contract tender sum, you can rest assured there will be no extra costs charged to you for this stage in development.
Within one to two weeks of the documentation being completed and the Construction Contract being signed, construction will begin on your new site. During the construction stage of this process, our team of professional architects will continuously work to ensure the design integrity of the space we originally designed together. The architectural services include visual inspections, detail clarifications, meetings with clients when necessary and the resolution of potential design issues that may arise throughout the process.
A final inspection will be completed with you once the construction of your site is complete to ensure you understand the correct use of any machinery, equipment and appliances included and to provide you with your warranties. If required, we will revisit your home 3 months after completion to complete any ‘touch-up’, maintenance work or to answer any questions you may have.

Let's Build Something
Are you ready to start building your dream home? Need some advice, or a quote? We'd love to have a chat with you and see how we can help make it happen. Send us a message and we'll be in touch soon.
2021 © BCJ Built - Mornington Peninsula Builders. All rights reserved.
Designed by kdm creative 2023

