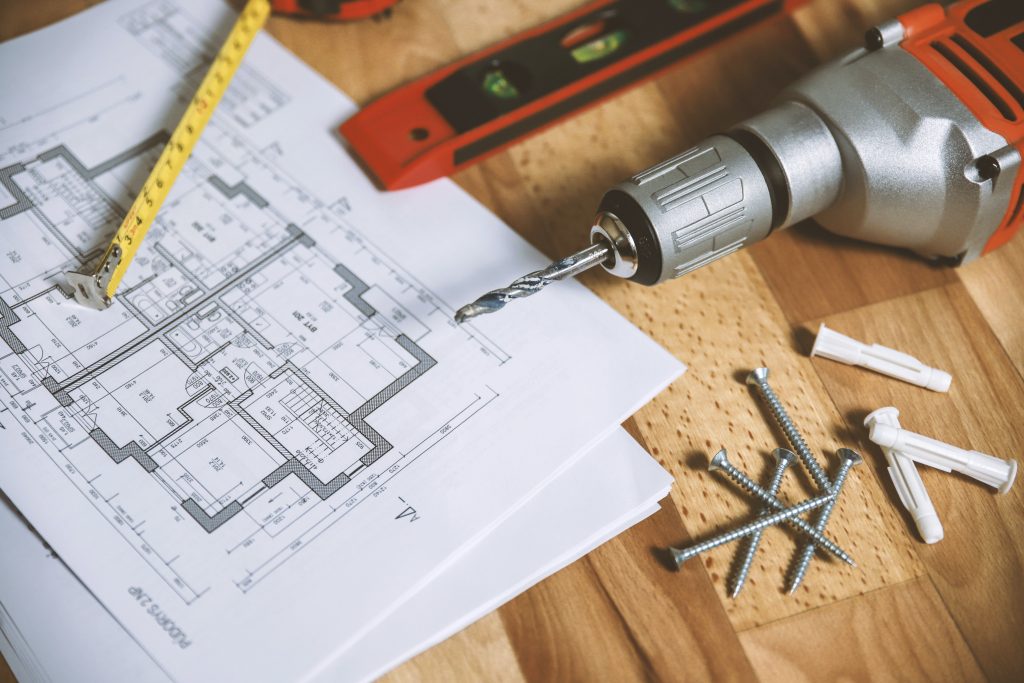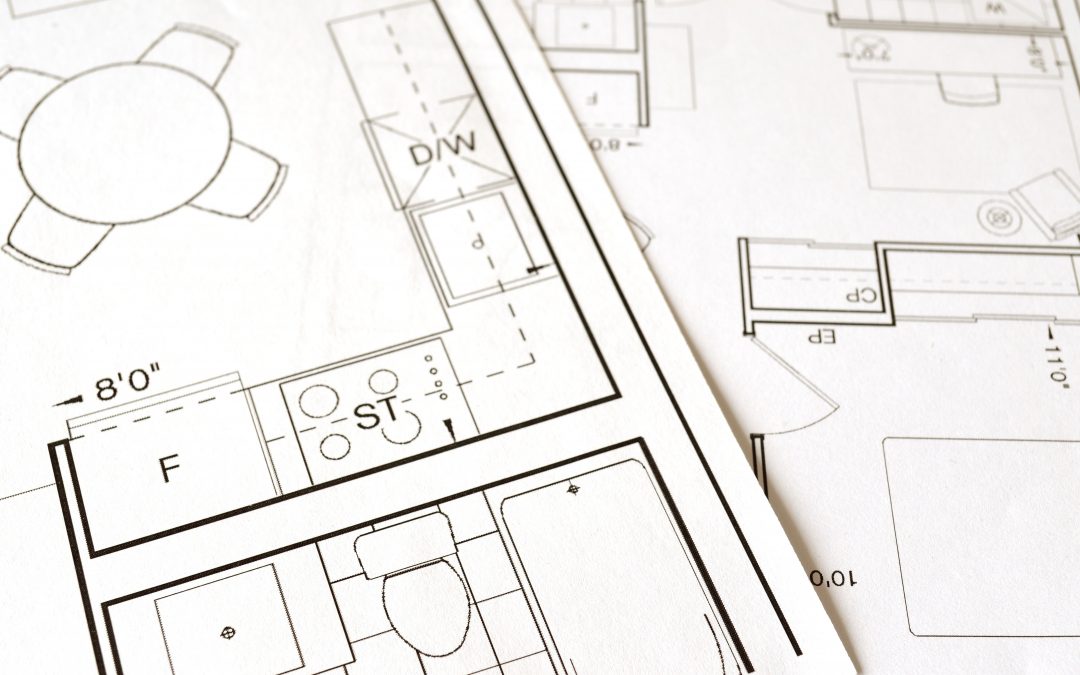It is important that you understand how to read a floor plan when you’re in the process of designing and constructing your home. The floor plan is the basis of the home design; all your home designs will evolve from the initial floor plan.
Reading floor plans is not difficult, it even comes naturally to some people. However, it can be difficult for those who can’t visualise things. You need a firm understanding of your floor plan or you may not receive what you are expecting in the final result.
Floor Plan Notations Page
The notations page is the first in a set of working drawings that includes the general notations related to the building code. This page ensures building regulations are complied with throughout the entire home.
This page will contain references to home components such as steel, framing, insulation requirements and more that are included in the building code. This is often very technical, but we suggest that you read them and attempt to understand the codes yourself.
Site Plan
The site plan is the next part of your working plans and shows an outline of your home in relation to your neighbours and the street. The page contains information about service locations, drainage layouts, fence locations and more that are important to know about the site. In addition, they detail critical information such as the sites boundaries.
This page can sometimes be combined with the notations page. The site plan will always show a north facing arrow and the location of the temporary benchmark (TBM), a height datum point that helps with levelling blocks. This information is extremely important for builders.
Other information may include driveway, path, steps and retaining wall locations among others. This information will be important when you organise a landscape plan that will include all the details necessary for landscaping.

The Floor Plan
A floor plan, by definition, is a scaled, two-dimensional, graphical representation of your proposed home that details the relationship between rooms and space within the structure. Each space, shown from a birds eye view, is labelled to represent their function.
If you are confused, imagine looking down at your home from above and removing your roof. That is what your floor plan will look like, with specifical symbols for doors, walls, stairs and other fixtures and sittings.
The floor plan will also include the site address, client name, page number, registration number of the home designer, a revision and revision number that ensures all parties work from the same plan, the finished floor levels (FFL) that indicate how high above the natural ground the house should be.
The Elevations
The elevation is another graphical representation of your house, but from the side of your home. There will be four elevations: front, rear and sides (or north, south, east and west). They will be drawn to the same levels as your floor plan,. With symbols showing doors, windows and porches.
The elevations will represent features on the outside of the house that are not visible on the floor plan.
Roof Plans
The roof plan will show the overhead layout of the roof, representing drains, down pipes, box gutters and normal gutters for the builders. In addition, it will show heating, cooling and solar panel services.
The roof plan is used to demonstrate the pitches of the roof and the direction of fall.

